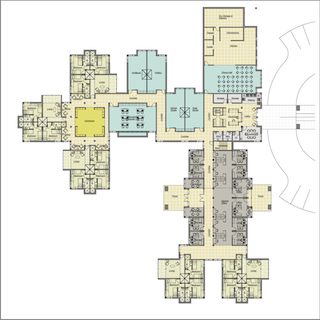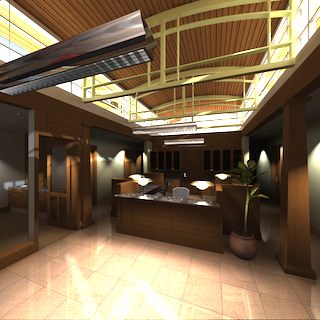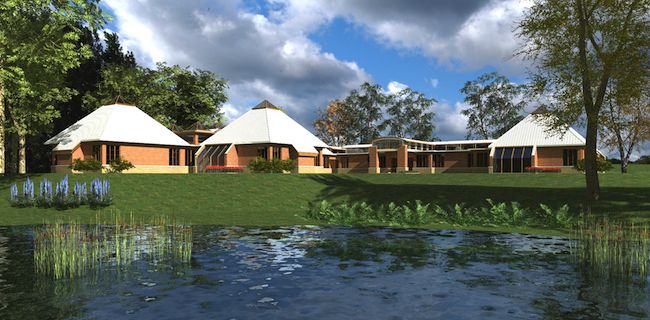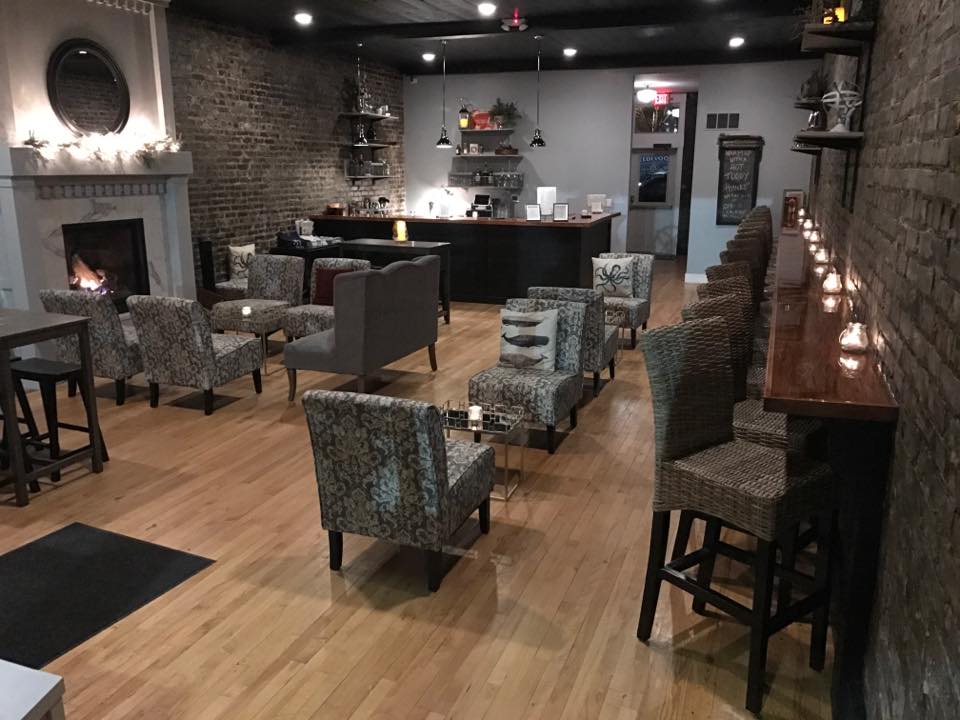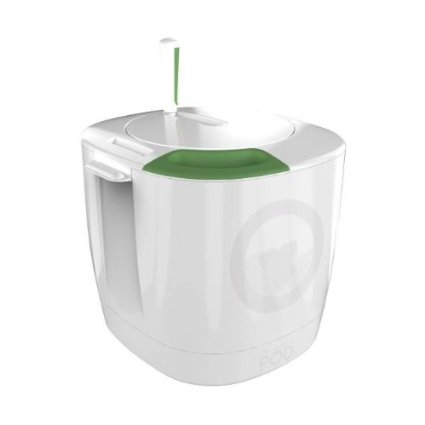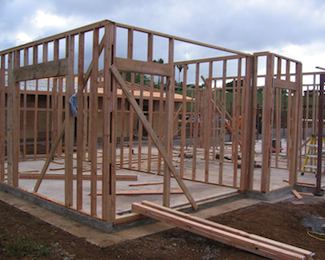GenOne Architectural Group: Angel Clinic - Eating Disorder Clinic
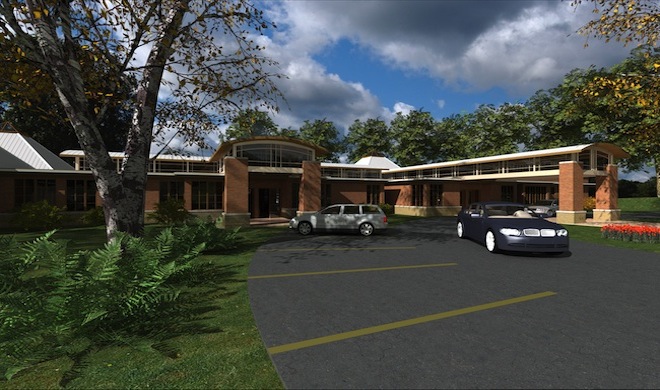
Angel Eating Disorder Clinic: Eating disorders have unfortunately become a serious and debilitating affliction for more and more adolescent girls in our society today. Providing a facility where appropriate treatment modalities plus both individual and group therapies can be implemented challenges many of the conventional elements of health care architecture.
Creating a visually inviting and less clinically institutional environment for patients with these disorders was a first step in helping them move back toward normalcy. The site is a natural setting with woods and water elements, and peaceful surroundings that are a step away from the hustle bustle of the world. Three two-person sleeping unit pods are grouped around common living room spaces where patients can lounge and socialize.
These living unit pods are connected by secure corridors to art, music, pottery, dance, yoga, educational, dining, and treatment activities. Security in this instance includes control of numerous harmful activities including self injury, sudden departure, medical or physical abuse, obsessive behaviors, and many other elements in the typical cycle of these diseases.
This facility accommodates places for individual confidential psychotherapy as well as group sharing and relationship building. The Angel Clinic has a very personal scale, with a few larger spaces for classroom activities and skills development. Recreation is also a large factor in the therapy regimen and includes both indoor and outdoor activities such as games, dance, horse back riding, etc.
“Green Building” design principals are evident in the use of low maintenance materials, generous natural lighting, energy efficient HVAC systems, minimal site disruption, and other design features of this Life Recovery Facility. It is an unpretentious place of knowledge and new experience where those in distress can trust in what they see and learn to help them to full recovery.
Obviously, the look and feel of their environment during this experience plays a significant role in that recovery. Angel Clinic provides these girls with the visual and physical cues together with well tailored programs that help inspire new healthy behaviors and attitudes on the way to full recovery.
Building Facts:
ANGEL EATING DISORDER CLINIC - SCOPE - 30 BED RESIDENTIAL UNITS, THERAPY/ OFFICE WING, CLASSROOMS, DINING, KITCHEN, LOBBY & WAITING AREAS
SIZE: 22,000 SF
COST: $3,600,000.00
STATUS: PRELIMINARY DESIGN
