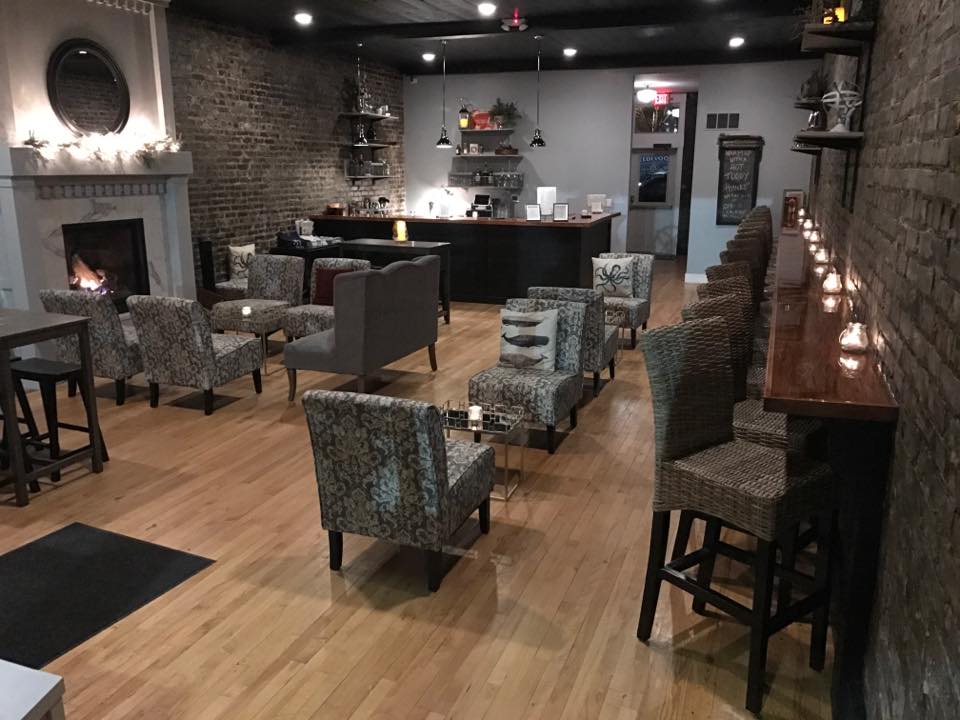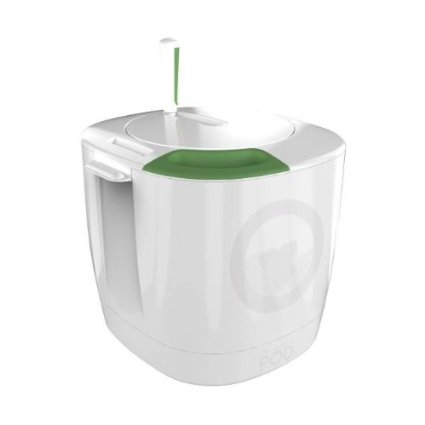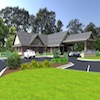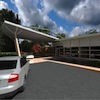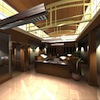GenOne Architectural Group: Medical Projects
SIGHT EYE CLINICGen1 designed this new eye clinic to have a warm and inviting atmosphere for patients.
Some features of this new clinic include separate offices for billing and surgery scheduling, large areas for storage, a high-exposure optical display room, and a covered drop-off area for patient comfort and safety. As with any Gen1 project, the Sight Eye Clinic is an extremely energy-efficient building built with green construction techniques and materials.
Find more about Sight Eye Clinic here.
EXCEL-R-ATION SPORTS CLINIC
This facility, used for physical therapy and sports training, is designed to promote health and wellness. A healthy “Green” building is a perfect match for ExcelRation’s new and growing business.
Find more about Excel-R-Ation Sports Clinic here.
ANGEL EATING DISORDER CLINIC:
Creating a visually inviting and less clinical-feeling environment for patients with these disorders is the first step in helping patients achieve their goals. The site is a natural setting with woods and water elements, and peaceful surroundings that are a welcome retreat from the busy outside world. Three two-person sleeping unit pods are grouped around common living room spaces where patients can lounge and socialize.
Find more about Angel Eating Disorder Clinic here.
ADDITIONAL GEN1 MEDICAL PROJECTS:
- Holland Hospital, Holland Michigan: Suite 1800 Interior Renovation Design
- Holland Hospital: Behavioral Health Dept. Interior Renovation Design
- Holland Hospital: Mammography Suite, Interior Renovation Design
- All About You Chiropractic, Holland Michigan: Interior Buildout
