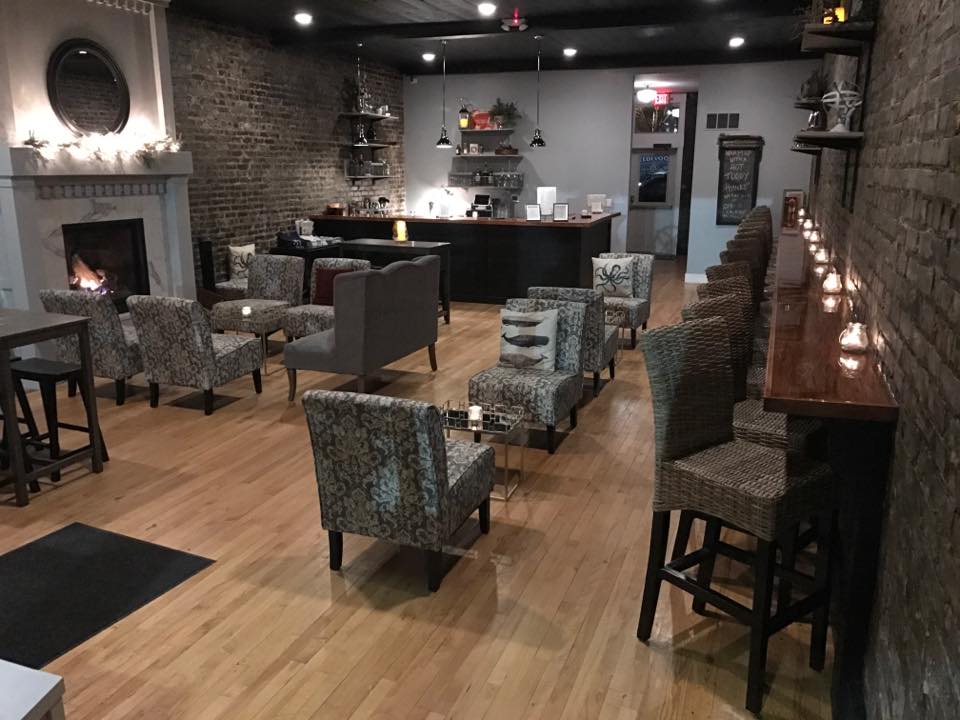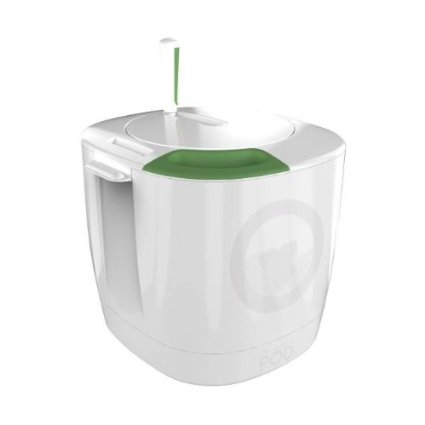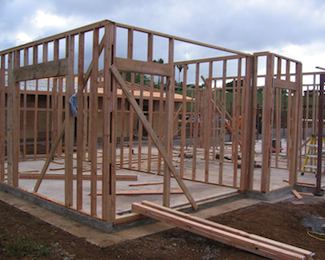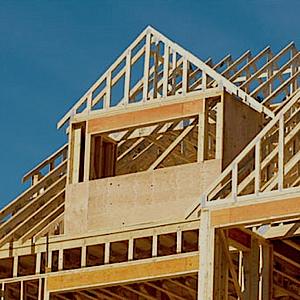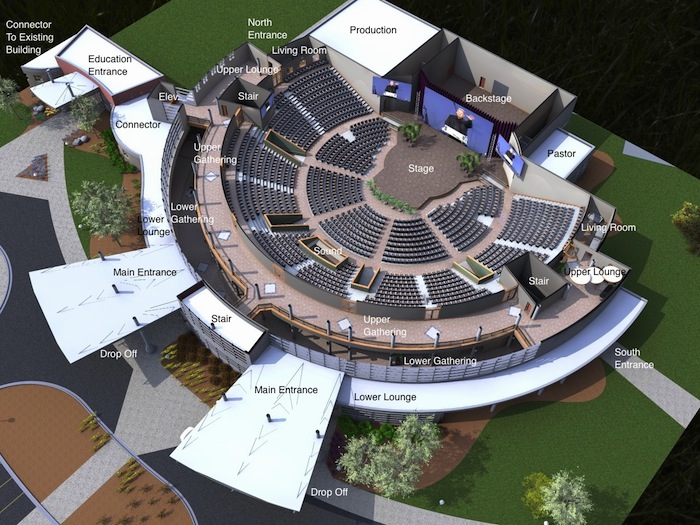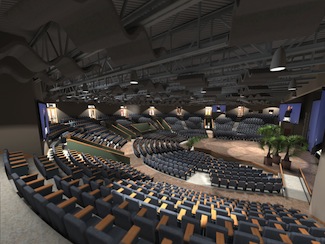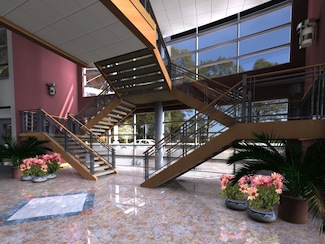GenOne Architectural Group: Auditorium & Support Facilities
1,500 Seat Auditorium, Gathering Space, Production Area, Conference Rooms, Offices, Cafe and Living Rooms
Size: 52,000 S.F.
Estimated Cost: $6,000,000 (Structure Only)
Status: Active - Fundraising
This dramatic auditorium and support facility is designed in a 210 degree arc, giving the congregation remarkable views from any seat in the space. Members of the congregation enter through four “tunnels” directly into the center of the space and can choose to sit on the ground floor or ascend to the sloped seating area.
The stage comprises 3 distinct areas with the center stage built on a lift. Extensive audio and visual effects round out this remarkable space.
Patrons can enjoy refreshments at the cafe before and after services. Several gathering areas located around the facility allow overflow audiences to watch the service on remote screens.
Extensive pre-production facilities, a green-room, and production offices are also part of this beautiful project.
