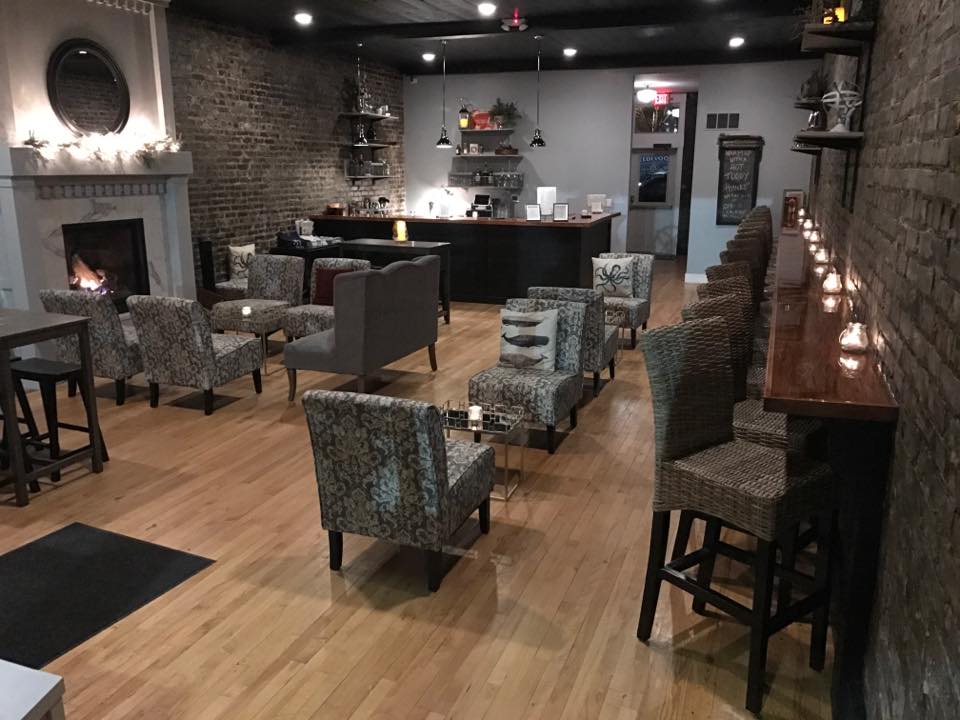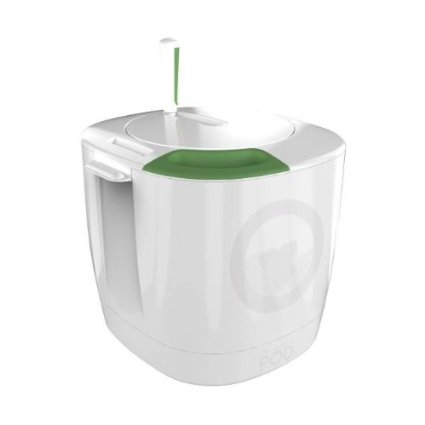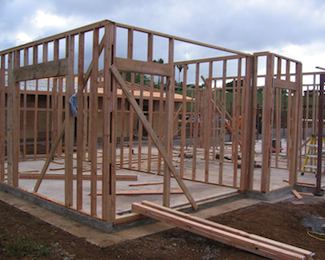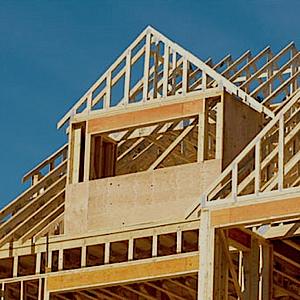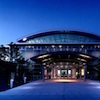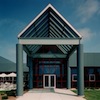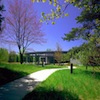GenOne Corporate and Industrial Projects
THE GREENHOUSE - HERMAN MILLER, INC
Aptly named “The GreenHouse”, this large furniture production plant has huge window walls and skylights that brighten the streetscape between office pods and factory operations.
Sited on the same acreage as the Distribution Center, it shares the open park like setting, the ponds and earth berming.
Find more about The GreenHouse here.
MIDWEST DISTRIBUTION CENTER - HERMAN MILLER, INC.
This large furniture order consolidation and warehousing facility was built on 161 farm acreage to allow easy access for the hundreds of trucks that would ultimately circulate around its may shipping/receiving docks. Landscaping became an important element of this project with a large wildlife/detention pond, groves of flowering and native trees, shrub and flower plantings at the office perimeter, and large expanses of native grasses and wildflowers.
Find more about the Midwest Distribution Center here.
POWDERCOAT TECHNOLOGY INC. - PCT - HERMAN MILLER, INC.
When Herman Miller set out to build a high tech powder coat paint facility to provide painting service to its many furniture plants, they wanted a facility that was not only environmentally friendly in its production processes, but also in its relationship to the site and its employees. The site is now a nicely wooded former blueberry field which was left as natural and undisturbed as possible.
Find more about PowderCoat Technology here.
Additional Gen1 Industrial Projects:
- Van Eerden Trucking, Byron Township Michigan: New Wash Bay/Equipment Bay Design
- Vogelzang International, Holland Michigan: Total Warehouse Rehabilitation & Renovation
- Busschers Septic & Excavating, Holland Michigan: New Facilities Building Design
