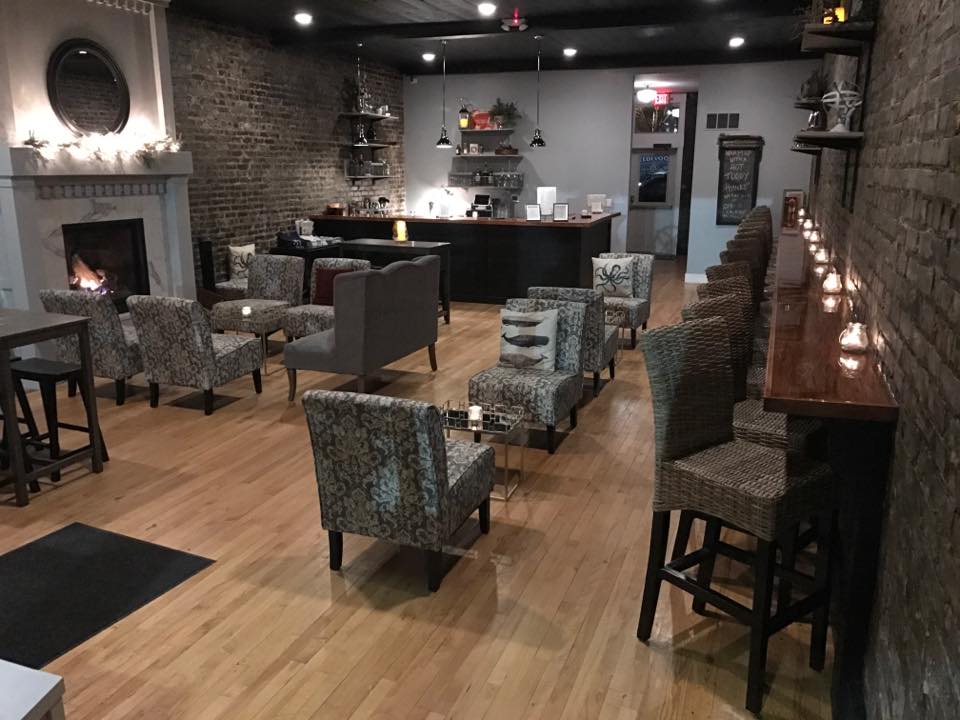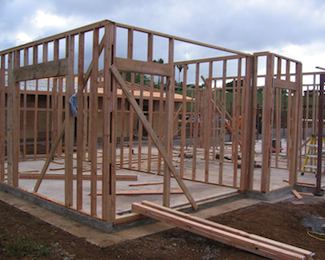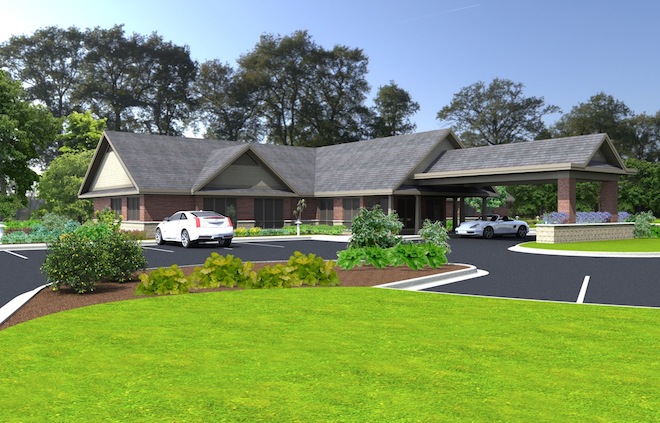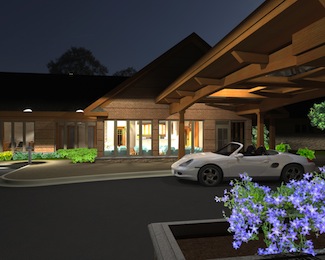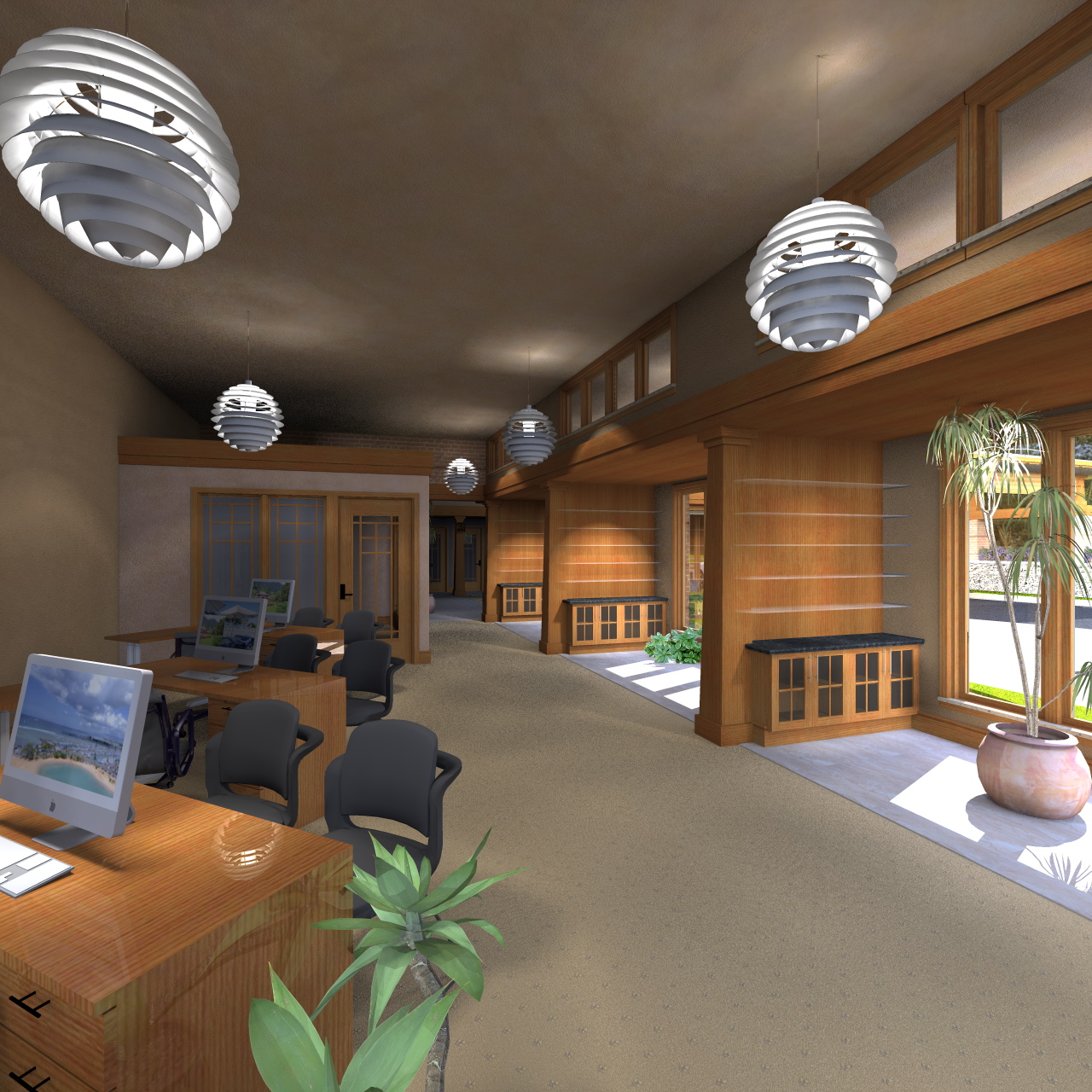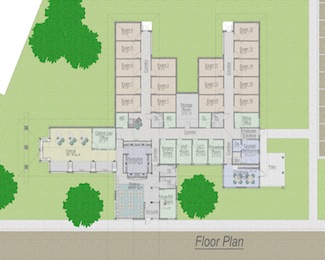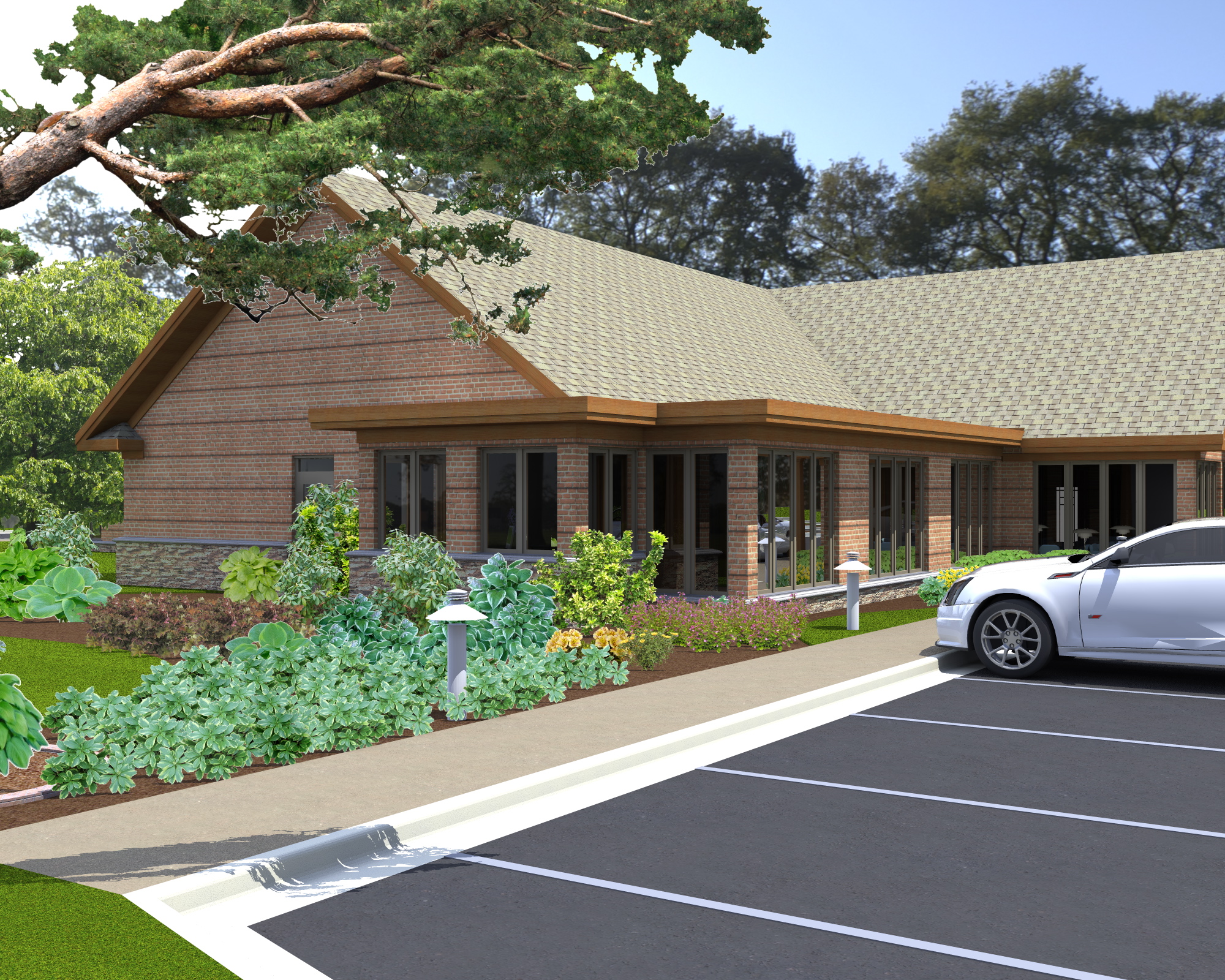GenOne Architectural Group: Sight Eye Clinic
Brand new facility for 3 eye doctors with 12 to 16 examination rooms, lab, reception/waiting area, break room, conference room, storage and office space, with 4 barrier-free restrooms
Size: 7,100 Square Feet
Estimated Cost: $850,000
Status: Active - Completed Fall 2013
GenOne Architectural Group was hired by this group of physicians to design a brand-new sight clinic with a warm, inviting atmosphere for their patients. While being aesthetically pleasing to patients, the facility also needs to be a highly-functioning medical facility. We will be working closely with the physicians to ensure that every one of their requirements for this new building are fully met.
This new facility will feature outstanding work flow to make the office staffs' jobs as efficient as possible, as well as allow patient traffic between wait areas and examination rooms to flow smoothly.
Some features of this new clinic include separate offices for billing and surgery scheduling, large areas for storage, a high-exposure optical display room, and a covered drop-off area for patient comfort and safety.
Like any GenOne commercial design, this new clinic will combine functionality and beauty with a focus on energy-efficiency and green building techniques and materials. We strive to design all of our buildings to tread lightly on the planet; our designs minimize resource use and generate long-term energy savings for our clients.
GenOne Architectural Group is excited to be a part of the creation of this dynamic new structure.
For more information on Sight Eye Clinic and their services, click HERE.
