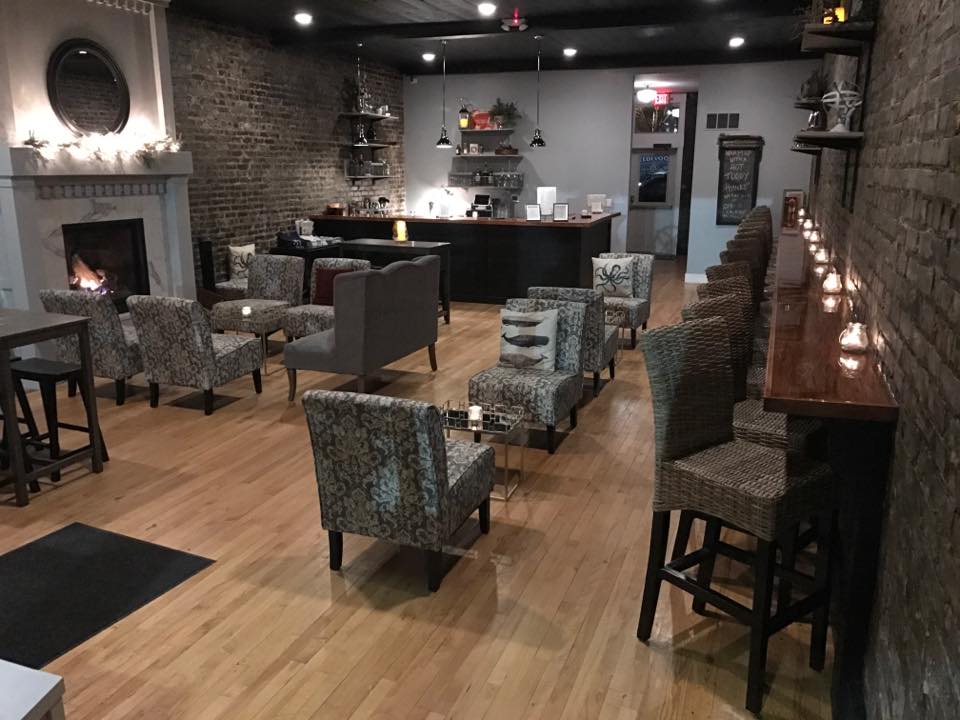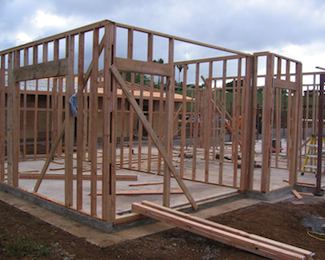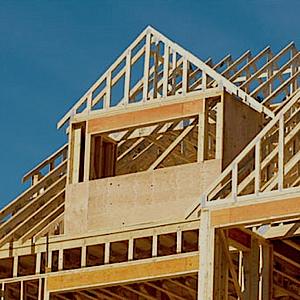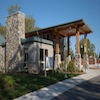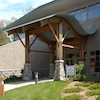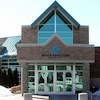GenOne Architectural Group: Educational Projects
DINING & FELLOWSHIP HALL - GENEVA CAMP & RETREAT
Camp Geneva is a beautiful wooded site on the Eastern shores of Lake Michigan and has been the source of generations of summer camping memories for youth in the Holland area. As the camp has grown in popularity, some of the camps' older buildings began to need to be replaced. Amongst these aging structures were the Dining and Fellowship Halls, which were merged into one facility. The desire was to improve traffic flow through the site and improve views to Lake Michigan, while addressing the growth and maintaining the camping flavor of all new facilities.
Find more about Dining & Fellowship Hall here.
SHORES GYMNASIUM - GENEVA CAMP & RETREAT
The multi-purpose facility is a gymnasium with a full-sized basketball court, (2) volleyball courts and a climbing wall on the facilities' eastern wall. There are also generous areas for gaming, hanging-out, and a complete bathroom, shower and locker facility.
Find more about the Shores Gymnasium (ARC) here.
THE BOYS & GIRLS CLUB OF GREATER HOLLAND
This building was carefully designed to fit nicely into the surrounding community and blend with the existing church that remains as the organizations' core. The use of durable, high-quality materials has kept outside maintenance to a minimum while the success of the Clubs' programs has solidified its standing with the kids of the community.
Find more about The Boys & Girls Club of Greater Holland here.
Additional Gen1 Educational Projects:
- Western Theological Seminary, Holland Michigan: Facility Addition & Renovation
- Calvary Baptist School, Holland Michigan: Master Planning
- Holland Christian Middle School, Holland Michigan
