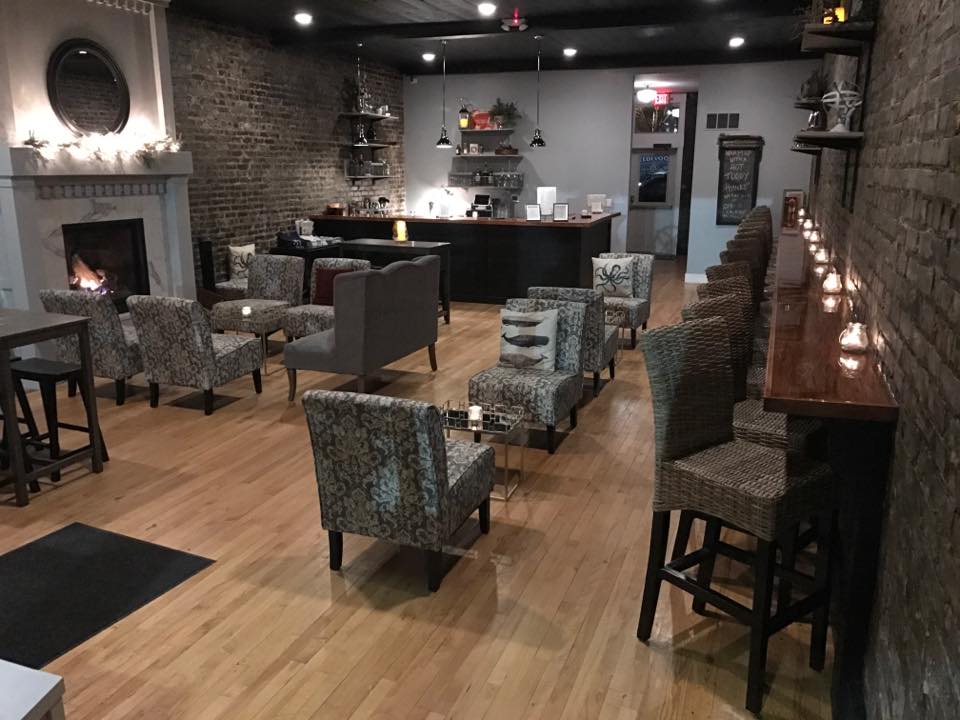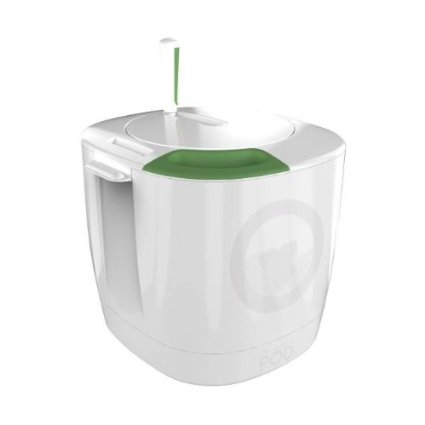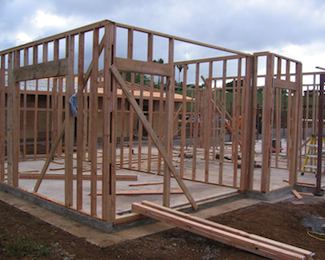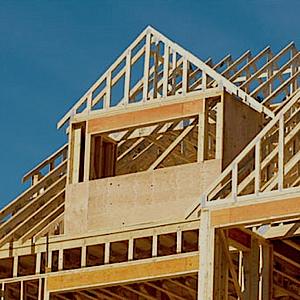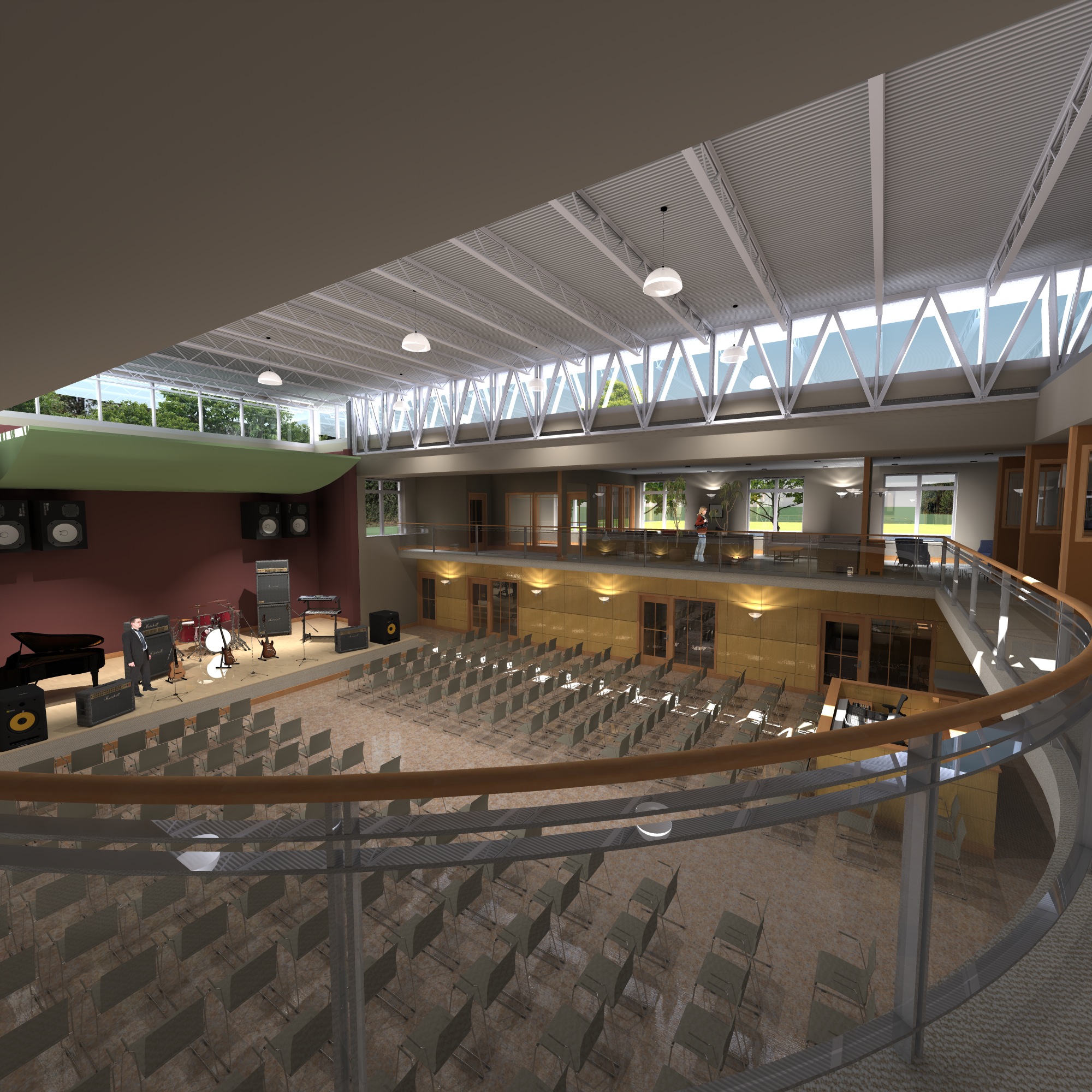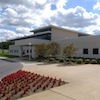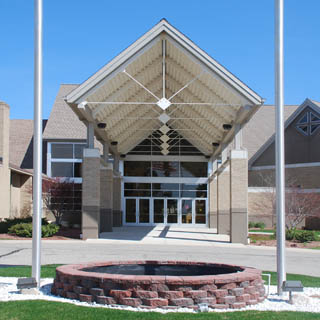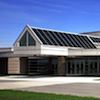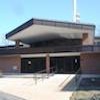GenOne Architectural Group: Religious Projects
At Gen1 Architectural Group, churches have always played a major role in both our personal and professional lives. We have years of experience working with churches and other religious organizations, helping them design and create beautiful and functional houses of worship of every shape and size. Here are a few of the religious projects we are incredibly proud to have been a part of:
COMMUNITY REFORMED CHURCH
Holland, Michigan
Gen1 designed the renovation of the church's existing building and sanctuary, and created a major addition, which includes a new auditorium/performance space, bar area, lounge, and cafe.
Find more about the Community Reformed Church HERE.
FAIRHAVEN MINISTRIES
Holland, Michigan
The Fairhaven Ministries addition is largely youth-oriented with its primary focus centered on a multi-media performance auditorium with seating for approximately 250. This theatrical facility is well-equipped with advanced sound and lighting equipment, a three-screen media presentation system and a raised stage.
Find more about Fairhaven Ministries HERE.
FELLOWSHIP REFORMED CHURCH
Hudsonville, Michigan
Located in Hudsonville, Michigan, this facility boasts a new 1,000 seat auditorium and support facilities, making it one the the finest large religious building in the area. Additional spaces in the facility include: generous narthex area for social interation, youth facilities, multi-purpose room and much more.
Find more about Fellowship Reformed Church HERE.
BEECHWOOD REFORMED CHURCH
Holland, Michigan
Located in a wooded residential neighborhood with its own running stream and front-yard pond, this large religious facility maintains its human scale through the use of low classroom roof lines, limestone banding in the brick walls, and modular fenestration.
Find more about Beechwood Reformed Church HERE.
DAYBREAK
Holland, Michigan
Masterplanning for this growning congregation presented many challenges. We designed mutiple phases, serving the needs of the church as it continues to achieve steady growth. Current plans are being prepared for the next phase of construction.
Find more about Daybreak HERE.
FIRST REFORMED CHURCH
Holland, Michigan
Masterplanning for this historic congregation included a mulit-purpose room, kitchen, expanded narthex, nursery, youth cafe and game area, classrooms, staff offices and support facilities.
Find more about First Reformed Church HERE.

EBENEZER REFORMED CHURCH
Holland, Michigan
This 2014 project involves desgining a new elevator system and barrier-free restroom facilities for church patrons.
Learn more about Ebenezer Reformed Church HERE.
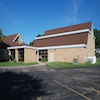
ROSE PARK REFORMED CHURCH
Holland, Michigan
Gen1 Architectural Group designed and integrated a 7,900 sq. ft. addition into this growing church's existing structure. This project included designing a new Multi-Purpose Room, a Youth Center and Cafe, and additional classrooms and restrooms.
Learn more about Rose Park Reformed Church HERE.
THE POINT CHURCH
Holland, Michigan
This recently completed 2013 project involved designing renovations to the churchs' existing structure.
Visit The Point Church's website HERE.
NORTH BLENDON REFORMED CHURCH
Hudsonville, Michigan
2014 project includes designing a new elevator system and barrier-free bathroom renovations.
Visit NBRC's website HERE.
Additional Gen1 Religious Projects:
- Beacon of Hope Church, Holland Michigan: Interior Renovation Design
- Beechwood by the Bay, Holland Michigan: Master Planning and 3 Building Phases
- Hudsonville United Congregational Church of Christ, Hudsonville Michigan: Master Planning
- Seventh Day Adventist Church, Holland Michigan: New Church Building
