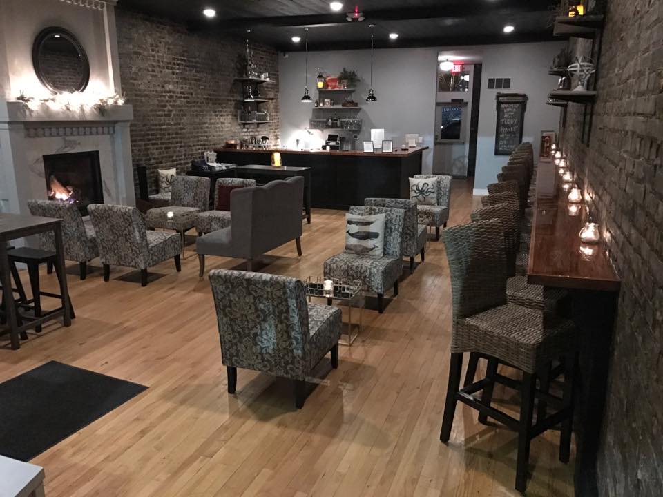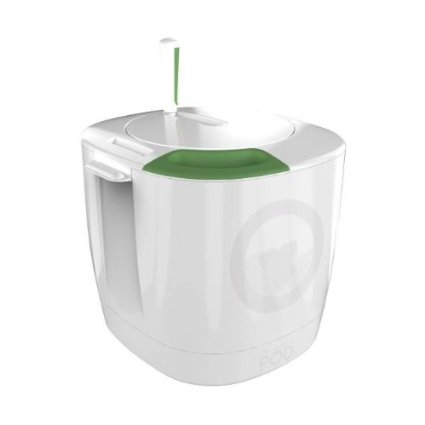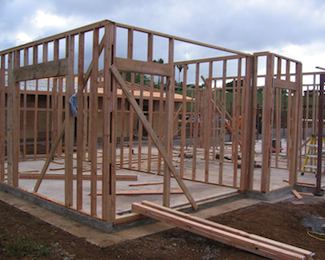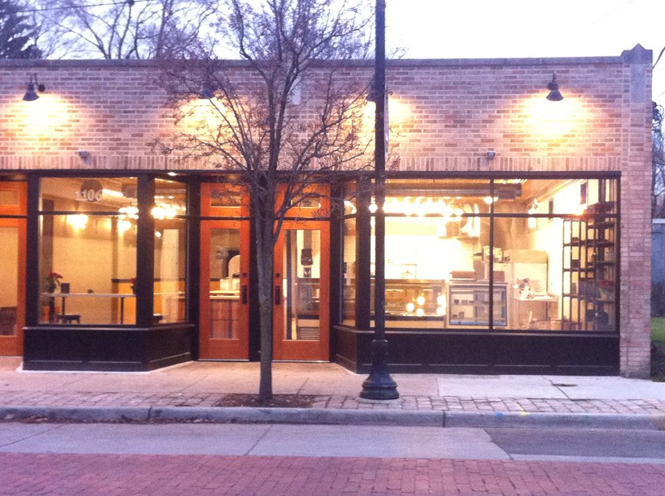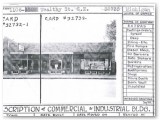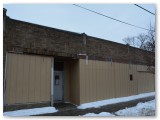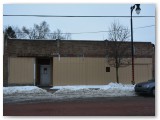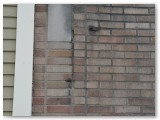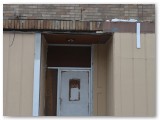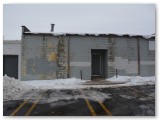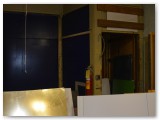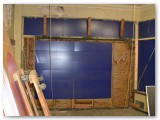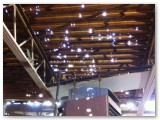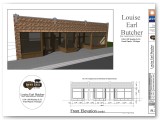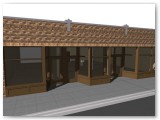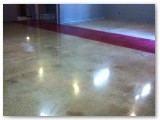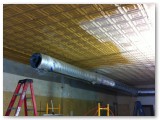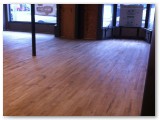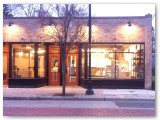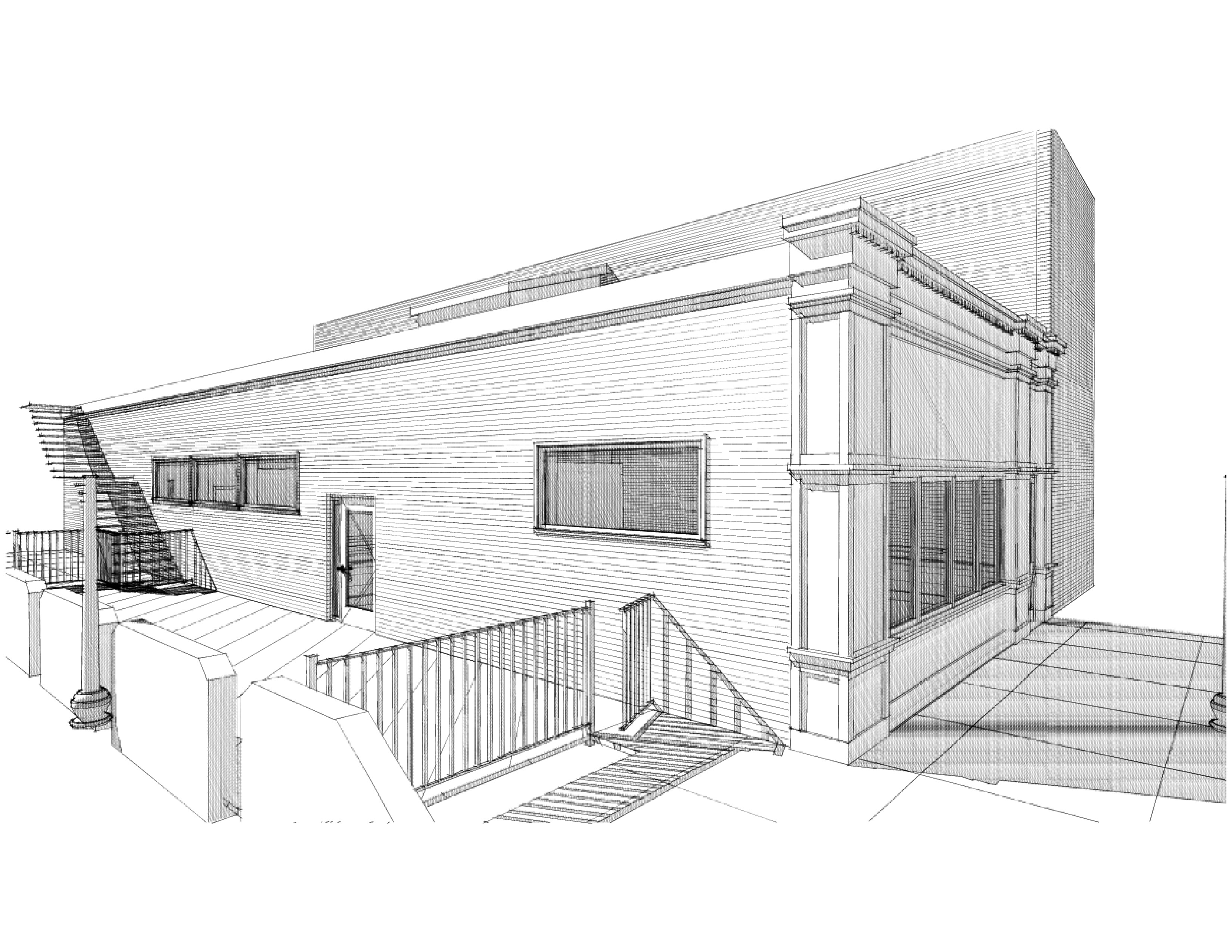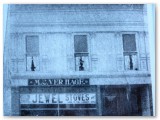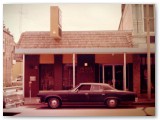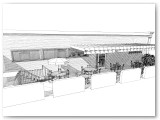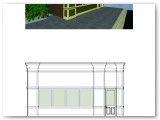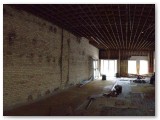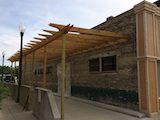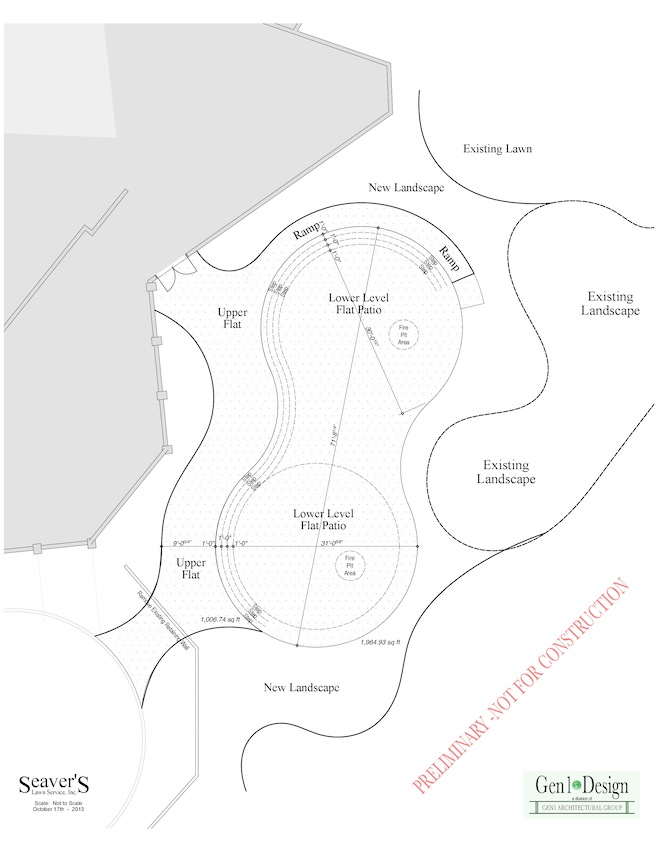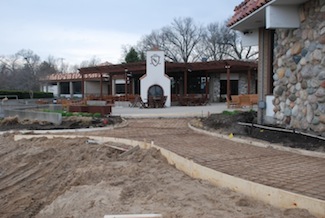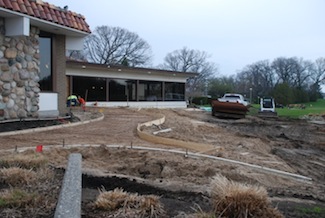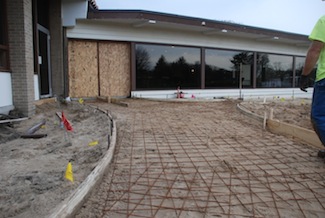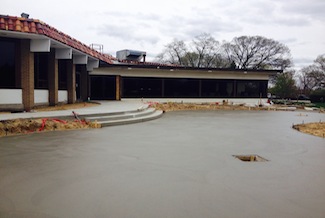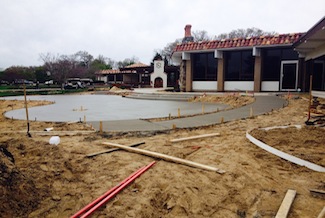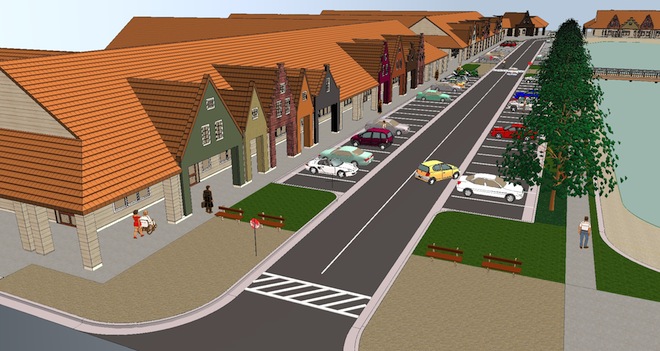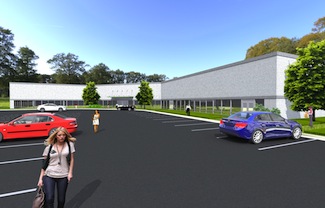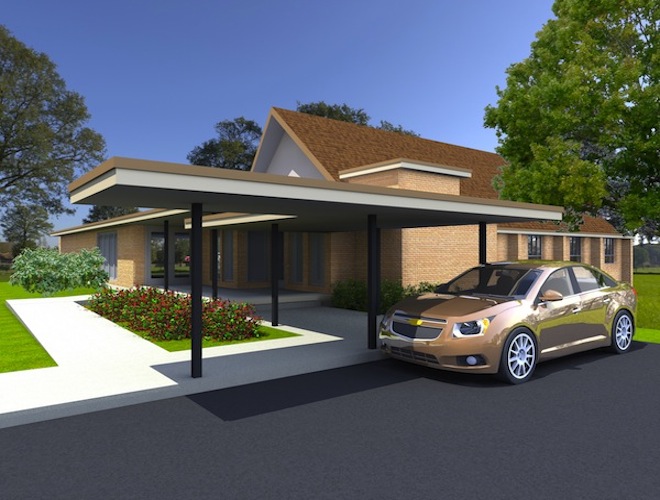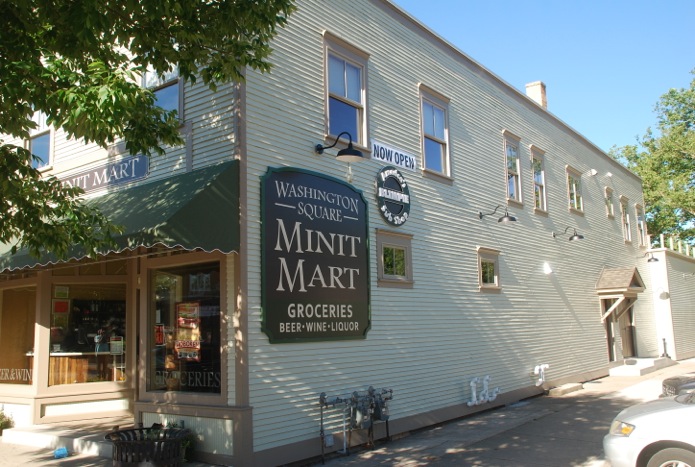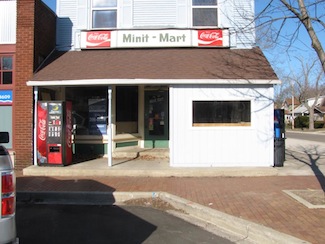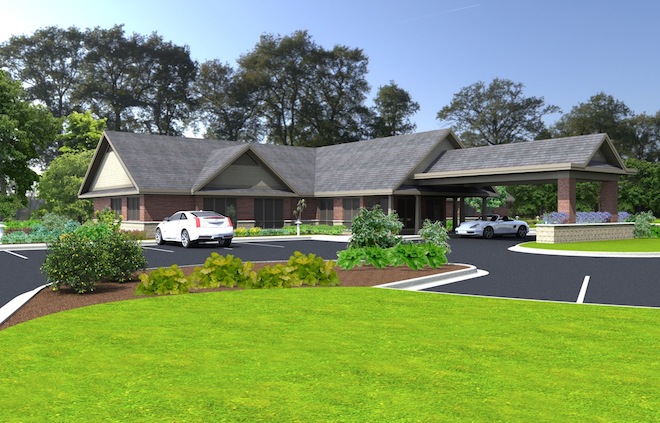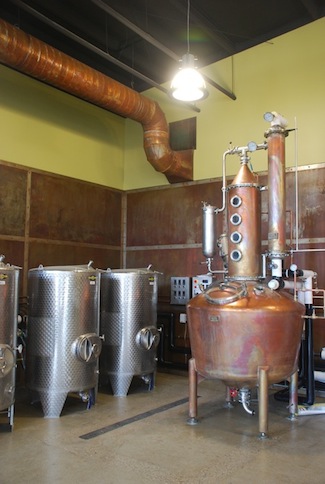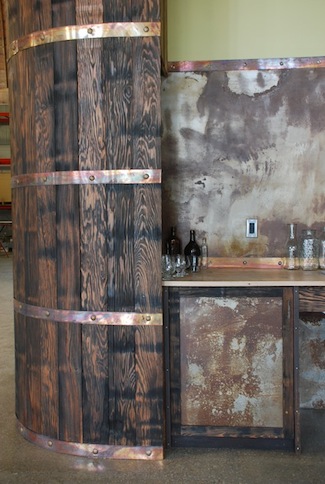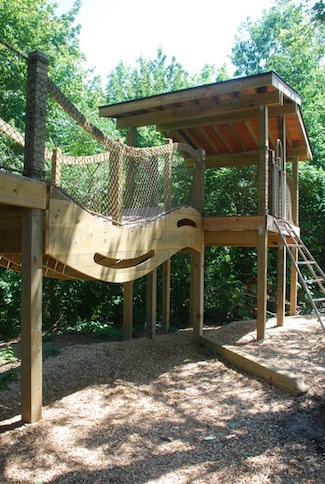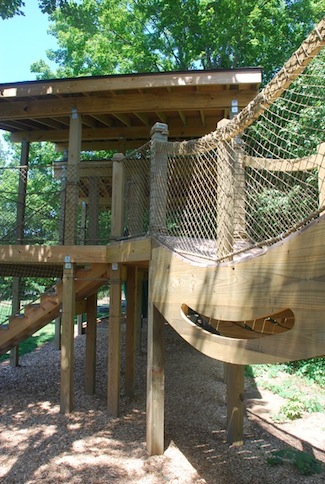GenOne: Recently Completed Projects
Louise Earl Butcher Retail Renovation - Grand Rapids, Michigan
Renovation of existing Retail Structures
Status: Project Complete Fall 2015
A new butcher shop specializing in locally grown animals from small family farms has set up home in a long-neglected storefront in Grand Rapids, Michigan with some design help from Gen1 Architectural Group.
The building Louise Earl Butcher chose for their home base, located at 1106 Wealthy St. SE in Grand Rapids, was originally built in 1936. Part of the Wealthy Street Theater District's growing renaissance, the building fell into decline in recent decades, and was being used for storage when Louise Earl's owners purchased the building. The area's growing foot traffic and prestige as a destination was appealing to the owners and their idea of an old-school European-style butcher shop.
The structure, while possessing a character that only older buildings possess, was in drastic need of an overhaul. The 4,500 sq. foot building needed a new roof and facade, sub-flooring, ceilings, windows, pretty much everything. Gen1 was brought on board to redesign the interior in order to transform it from a run-down storage facility to a modern, state-of-the-art butcher shop while still retaining the building's original look and charm. Outside, the building's original facade was in a seriously degraded condition, and was designed and reconstructed to retain the original's look.
The new design incorporated a brand-new kitchen, retail area, and meat counter.
This amazing transformation is now complete, and Louise Earl Butcher is now open for business. In addition to the customized butcher services, the shop will sell a small selection of fresh produce and pantry grocery items, as well as some retail accessories. As if that weren't enough, Louise Earl will also sell sandwiches and soups from the kitchen.
Louis Earl Butcher is located at 1106 Wealthy St. SE Grand Rapids, MI 49506. Visit their Facebook page HERE.
Below, take a trip of this building's renovation:
Tripel Root Brewery - Zeeland, Michigan
Renovation of a circa-1900 building for construction of new brewery
Size: 7,100 Square Feet
Estimated Cost: Undetermined
Status: Active - Grand Opening December 2014!!
GenOne Architectural Group is very excited to be a part of this historic project! Sometimes the best way to build "green" is to not build at all, but to repurpose an existing structure. That's exactly what the owners of the new Tripel Root Brewery in downtown Zeeland, Michigan have planned.
The historic Verhage hardware building, built in 1898, has been buried under an aging, outdated 1970s facade for too long, the beautiful brickwork and wood beams hiding from site for decades. The brewery's owners have big plans for this space, bringing a fun and inviting gathering space back to the downtown Zeeland area. GenOne plans to completely overhaul the space, inside and out, to bring the structure out from behind its wooden facades and reintroduce its original charm and beauty to the public.
This entire project is centered around sustainability: reusing an existing structure requires much fewer resources than a brand-new structure. Many of the materials being removed during demolition will be reused through the local Habitat for Humanity chapter or recycled; the brewery will be located in a thriving downtown setting, within walking distance of a large portion of the community. Most importantly, the owners plan to create delicious beers and food on-site, with an emphasis on all-natural, local ingredients.
Tripel Root is excited to become a new chapter in the long, storied history of this beautiful building, and GenOne is equally as thrilled . After a long demolition and construction period, as well as a lot of blood, sweat, and tears from the hard-working owners, Tripel Root is finally ready to open in December, 2014!! If you're in the area, stop by for some delicious food and a cold beer or two!
Spring Lake Country Club - Spring Lake, Michigan
Landscape Design Project
Status: Project Completed Fall 2014
This project is putting Gen1 Architectural Group's landscape design talents to the test.
Spring Lake Country Club wants to expand its existing outdoor landscaping adjacent to the country club building in order to increase usefulness and add exterior entertainment space during the warm summer months.
The new area includes a unique upper and lower patio design, with areas designated for two outdoor fire pits.These patios will be the ideal setting for outdoor receptions, meetings, and other events.
This landscape design project also includes the removal of an existing retaining wall to make room for the upper flat area, as well as new landscaping to accent this inviting new space.
Whether part of an overall new building design or as a stand-alone project, Gen1 Architectural Group specializes in beautiful, creative, and environmentally-thoughtful landscaping of all shapes and sizes.
Update May 2014: Work has started on the landscaping renovation. Update Dec. 2014: Project Complete
Holland Town Center Renovation - Holland, Michigan
Renovation of existing Retail Structures
Status: Project Complete Fall 2014
Located in Holland, Michigan, The Holland Town Center is being revitalized into a vibrant neighborhood within the community. The existing buildings are being repurposed into a functioning neighborhood rich with shops, restaurants, and a community garden. The goal of the Holland Town Center is to be a gathering place for individuals, families, and businesses, and Gen1 Architectural Group is thrilled to be part of the process.
To turn this former outlet mall setting into a neighborhood, we are giving the buildings an improved look in a classic setting. The Holland Town Center is being redesigned to be more than a marketplace; the entire property will be transformed into a community, a more sustainable second-life within the larger city of Holland.
Visit the Holland Town Center website HERE.
Ebenezer Reformed Church - Holland, Michigan
Renovation of existing church structure (adding elevator and barrier-free restrooms
Status: Project Complete Fall 2014
Learn more about Ebenezer Reformed Church HERE.
Washington Square Minit-Mart - Holland, Michigan
Renovation of Existing Retail Structure
Status: Completed Spring 2014
A convenience store mainstay in the historic Washington Square district in beautiful Holland, Michigan since 1962, the Minit-Mart has been closed since 2010. New ownership has restored the structure with a renovation design from Gen1, in order to fill a much-needed small grocery niche in the neighborhood.
The building's interior has been completely stripped right down to the studs, including a rotting sub-flooring. The newly-renovated interior has beautiful tin ceilings and hardwood floors, giving the store a comfortable, old-time feeling, while also having all of the modern upgrades of a 21st-century building. The building's second floor is being gutted and renovated into stylish loft apartments.
The storefront has been completely renovated, with a new appearance that harkens back to the building's original appearance. The entire right side of the front entrance has been rebuilt to match the original architecture still in place on the left side. The whole store, inside and out, will have a unique 'retro' look to it.
The new Minit-Mart renovation hopes to spur further development and foot traffic in the Washington Square district.
For more images, click HERE.
Learn more about the Washington Square Minit-Mart at their Facebook page HERE.
Sight Eye Clinic - Holland, Michigan
Size: 7,100 Square Feet
Estimated Cost: $850,000
Status: Active - Planning Stage
This dynamic new structure will create a warm, comforting atmosphere for patients to this eyesight clinic. Three physicians will work in this facility, with 12 to 16 exam rooms, lab and office spaces, and an efficient layout for office staff. A covered entryway adds to the inviting design of this structure. This clinic will be designed for functionality and durability with a beautiful cutting-edge design focusing on energy-efficiency and the sustainable use of resources. Click HERE for more details.
Coppercraft Distillery, Holland, Michigan
Complete Building Renovation
Size: 5,500 Square Feet
Status: Active - Open for Business!!
Opening in late 2013, the folks at Coppercraft Distillery (originally Circus Spirits) have transformed a former brick supply building into a state-of-the-craft distillery. The distillery is producing handcrafted artisanal spirits, including whiskeys, gin, and rum.
CopperCraft is taking a 'green' approach to their new business by taking over a building that has been vacant for several years, saving enormous amounts of resources associated with new construction. The building will feature a tasting room and bar area for patrons to sample the distillers' product in full view of the aging barrels and the beautiful handmade copper still and stainless steel fermentation and processing tanks.
The owners wanted the space to reflect their products' commitment to local, sustainable, and handcrafted ideals. To this end, all of the wood being used in the main room is reclaimed, further reducing the environmental impact of the renovation. The wood trim is fashioned from old barn boards, as is the large door separating the tasting room from the production area. Other decorative wood features have been fashioned from recycled pickle barrels.
GenOne Architectural Group is proud to be part of the team making this excting new venture a reality.
Visit the Coppercraft Distillery website here.
Geneva Camp and Retreat: The Shores Play Structure
GenOne Architectural Group designed this custom play structure for Camp Geneva, a Holland, MI-based Christian camp for young people. This unique structure also contains a covered deck area, perfect for outdoor meetings.
Find more about this amazing structure here.
