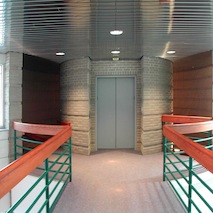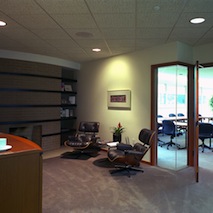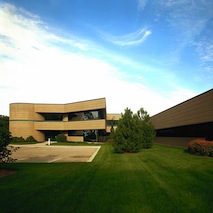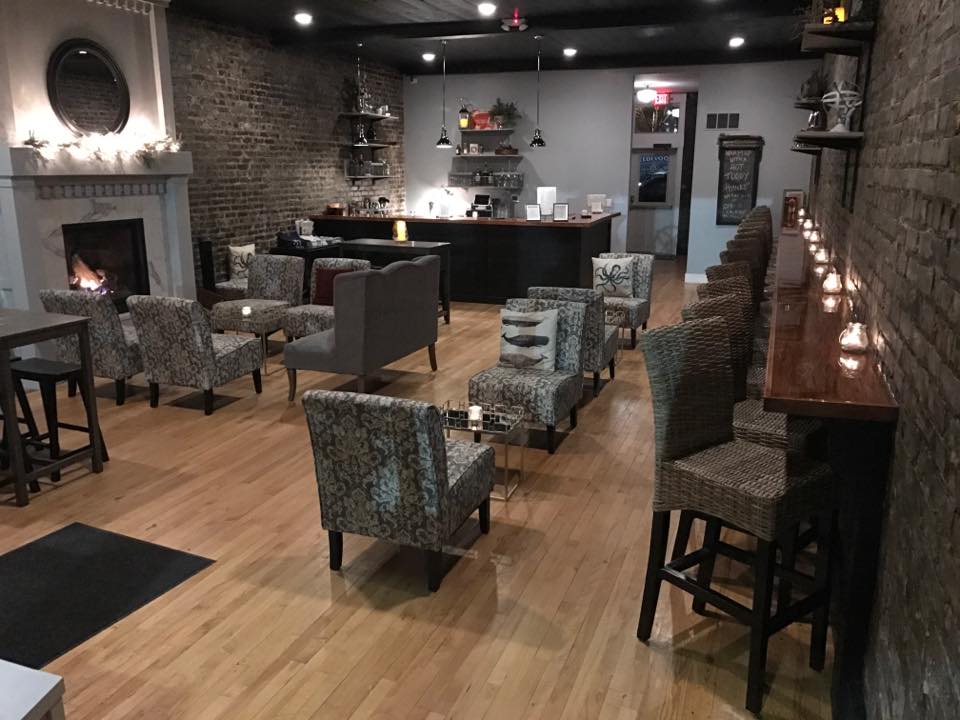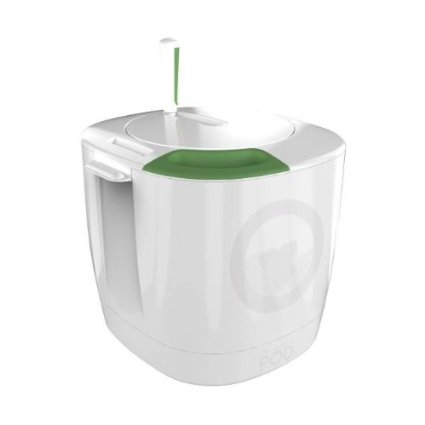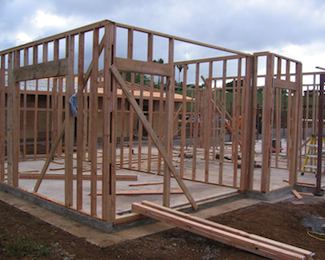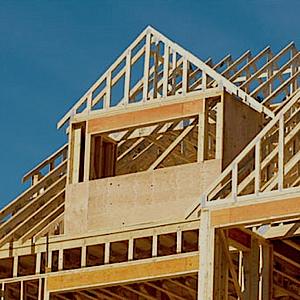GenOne Architectural Group: Office Building - Broadstone
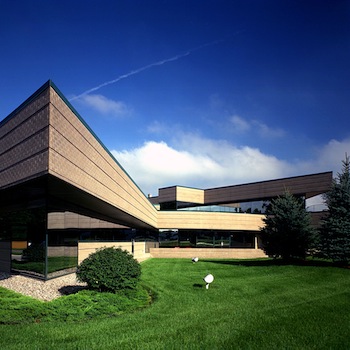
Long, low intersecting planes of glass and brick with cantilevered-terminating corners gives this office building the unique flair that the original client desired. The brick upper portion of the wall seems to float above the recessed glass lower portion and provides a shading-sheltering appeal for the offices inside.
Plenty of natural lighting is supplied by the extensive use of tinted “low E” glass. There are great views of the site from nearly any vantage point inside, and the landscaping presents a park-like setting for both visitors and employees to enjoy.
Though the building was completed in 1995, it looks as good today as it did when first built. Low maintenance, timeless good looks and internal flexibility have made this office space a good location for several different owners.
Open patios on the upper level also allow for open air meetings or brea- time lounging on bright sunny days.The features described above have kept this an excellent “in demand” office property over its lifetime and will continue to do so.
Building Facts:
OFFICE BUILDING - BROADSTONE DEVELOPMENT SCOPE:
LEASE OFFICE SPACE, COMMONS AREA, SUPPORT FACILITIES
SIZE: 27,000 SF
COST: $2,700,000.00<
STATUS: COMPLETED
