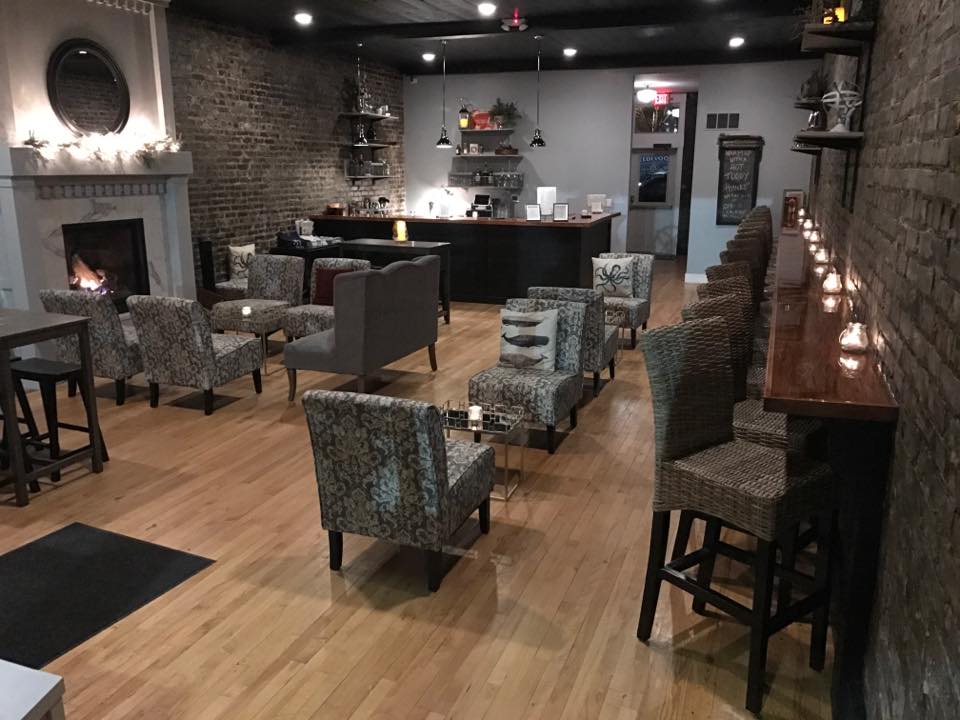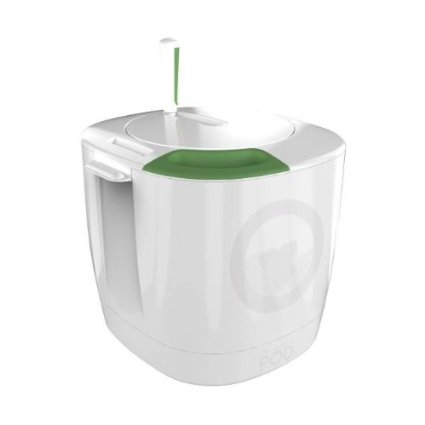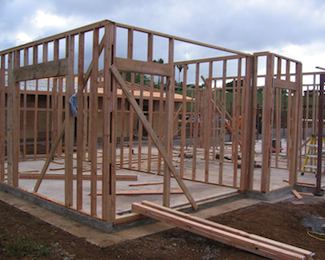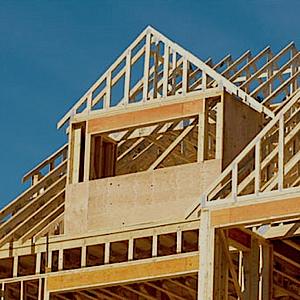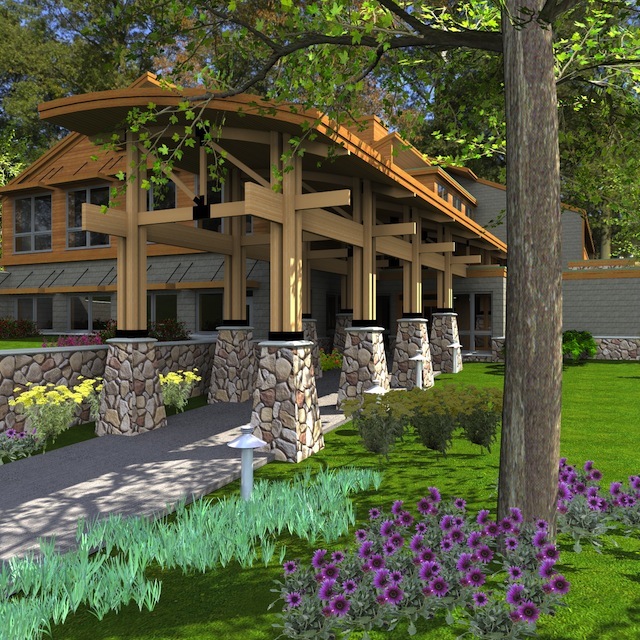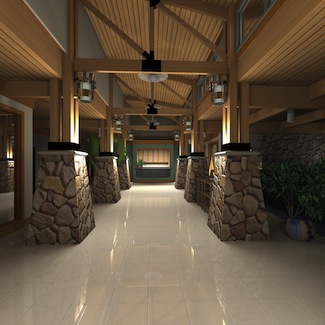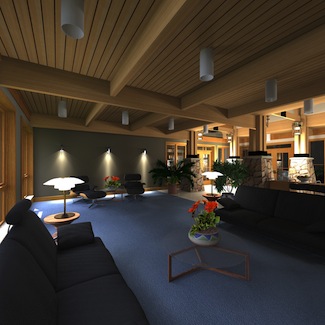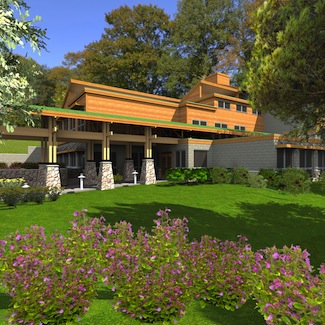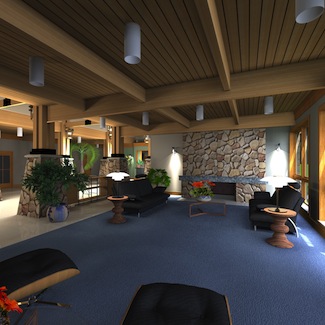GenOne Architectural Group: New Conference Center Addition
Conference Rooms for 180, Entry Canopy, Lobby, Living Room, Opens & Private Offices, Break Room, Work Room, Elevator, ADA Toilets
Size: 16,000 S.F.
Estimated Cost: $2,400,000
Status: Active - Fundraising
This project will give a local camp and retreat center beautiful new conference facilities with the addition of 3 large conference rooms, a dramatic covered entrance, and staging area in the lobby for conference attendees.
The conference rooms will seat about 100 in the larger room, and 40 in each of the smaller second floor conference rooms. In addition to conference space, this addition and renovation will add much-needed access to three floors of the existing structure with barrier-free toilet rooms and a passenger elevator.
A major renovation to the existing structure will provide additional private and open office space, as well as a conference room, work room and reception space to support both the conference facilities and the other many activities that will be held on-site.
