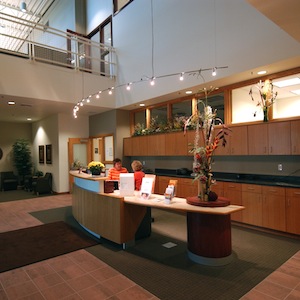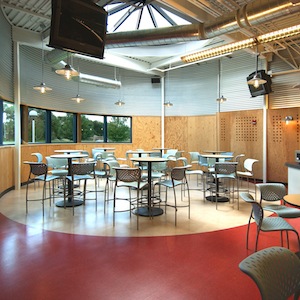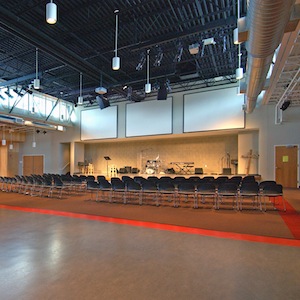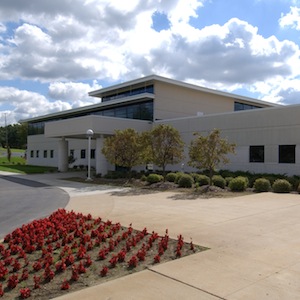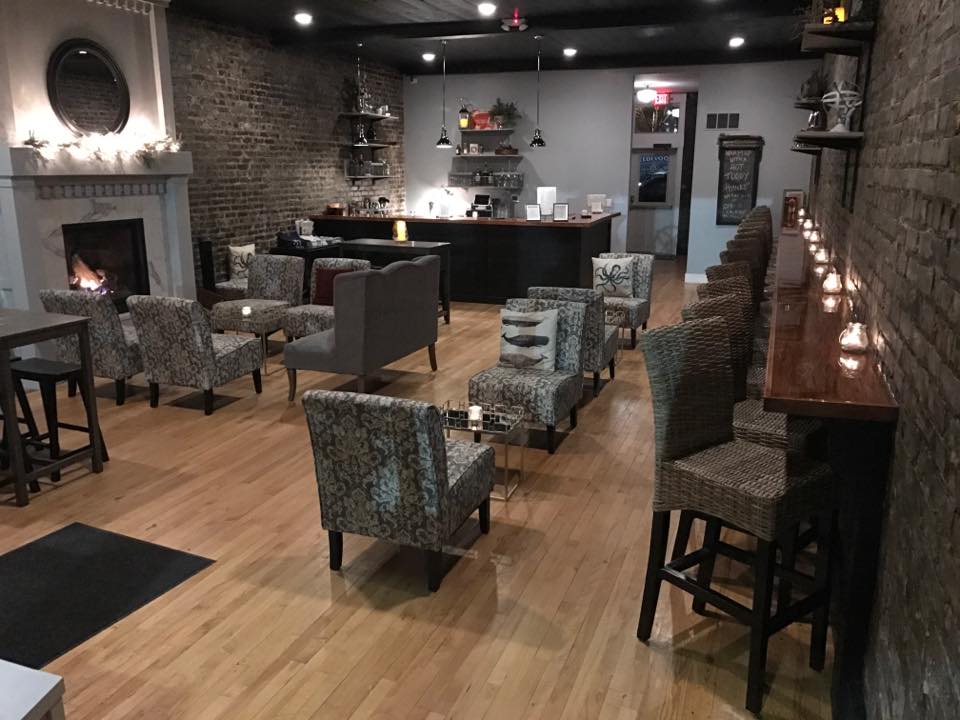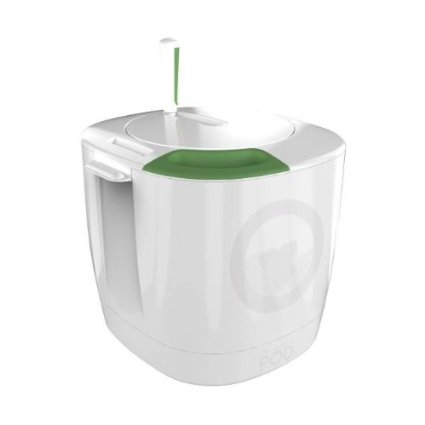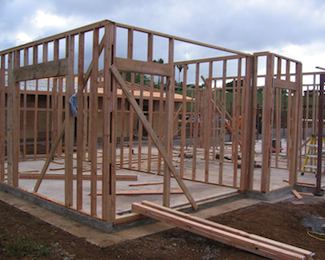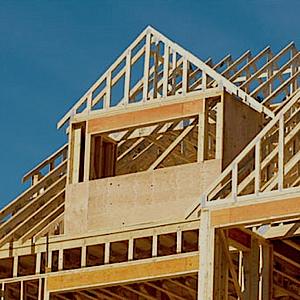GenOne Architectural Group: Fairhaven Ministries
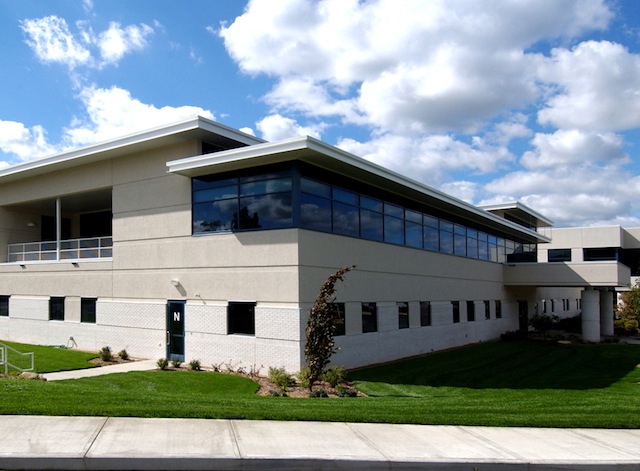
Fairhaven Ministries: The Fairhaven Ministries religious facility addition is largely youth oriented with its primary focus centered on a multi-media performance auditorium seating approximately 250. This theatrical facility is well equipped with advanced sound and lighting equipment, a three screen media presentation system and a raised stage.
Sixteen-foot wide rolling shutter doors can be used to close off the auditorium from the cafe and games area when desired. Youth are free to watch video on many TV monitors in the cafe, play billiards, foosball and other games or lounge while enjoying prepared foods.
Plenty of natural lighting is claimed by the extensive use of tinted “low E” glass. Great views of the site from nearly any vantage point are the rule here and the landscaping presents a park like setting for both visitors and employees to enjoy.
Materials in this space were selected to provide an economical, casual and non-precious look and include corrugated metal siding, clear coated fir plywood, plus exposed structural and mechanical systems.
Other spaces include a reception area, church offices, large open office areas, conference rooms, work rooms, large activity areas and numerous youth classrooms. Clerestory windows, skylights and plentiful perimeter glass provide natural lighting into large open spaces and smaller classrooms.
Building Facts:
FAIRHAVEN MINISTRIES - PROJECT SCOPE: - 250 SEAT AUDITORIUM, CAFE, GAME ROOM, PRIVATE & OPEN OFFICES, RECEPTION, CLASSROOMS
SIZE: 26,000 SF
COST: $2,800,000.00
STATUS: COMPLETED
